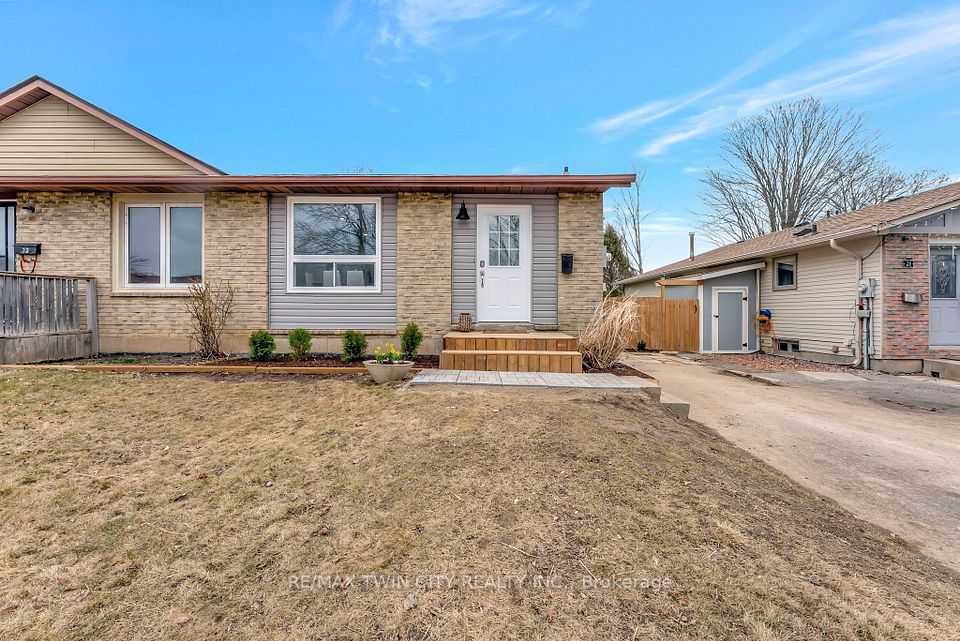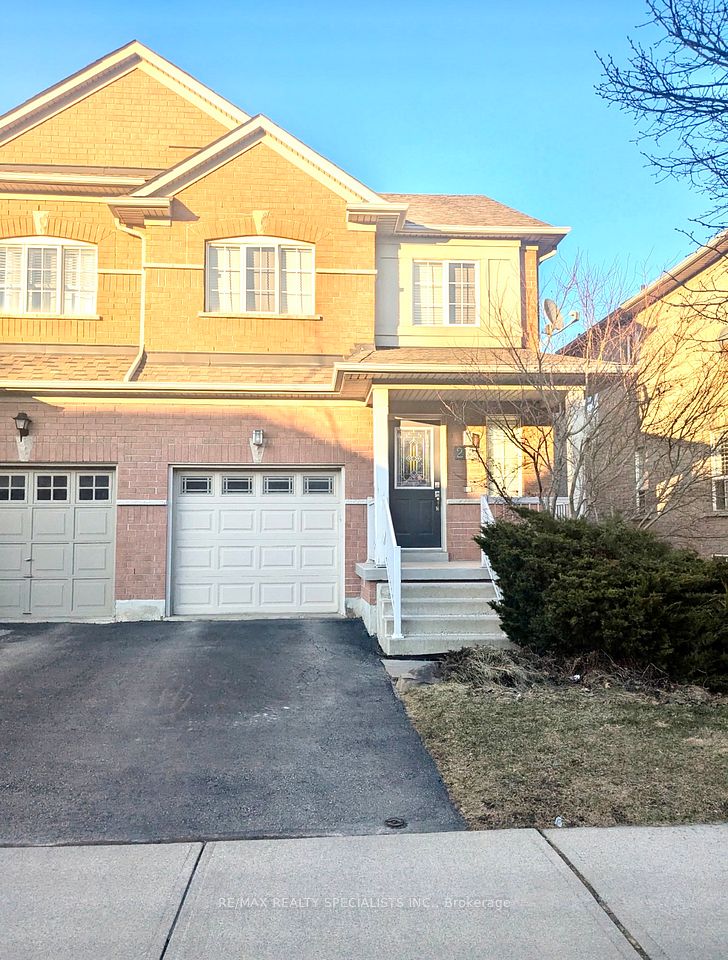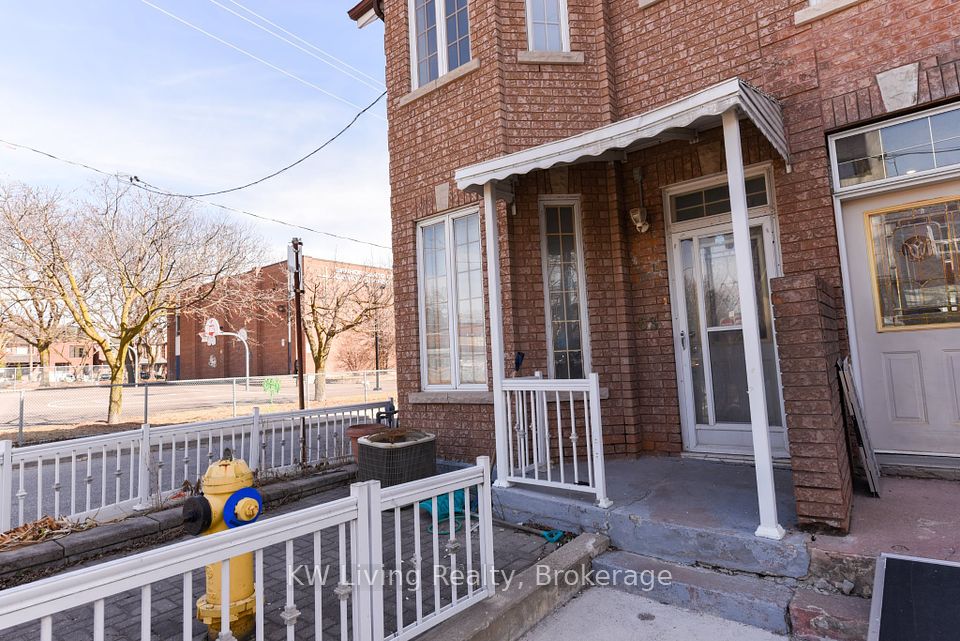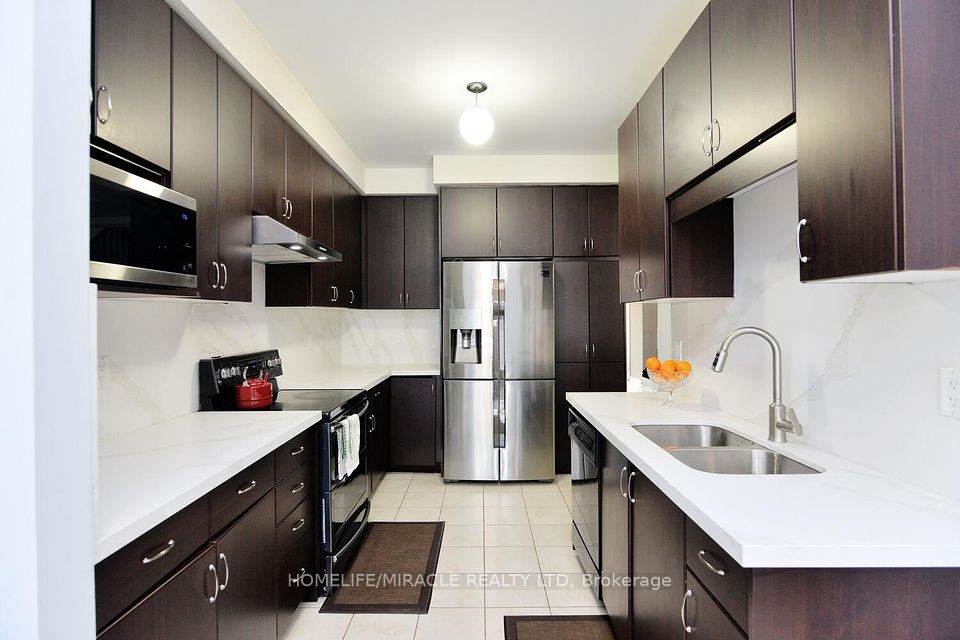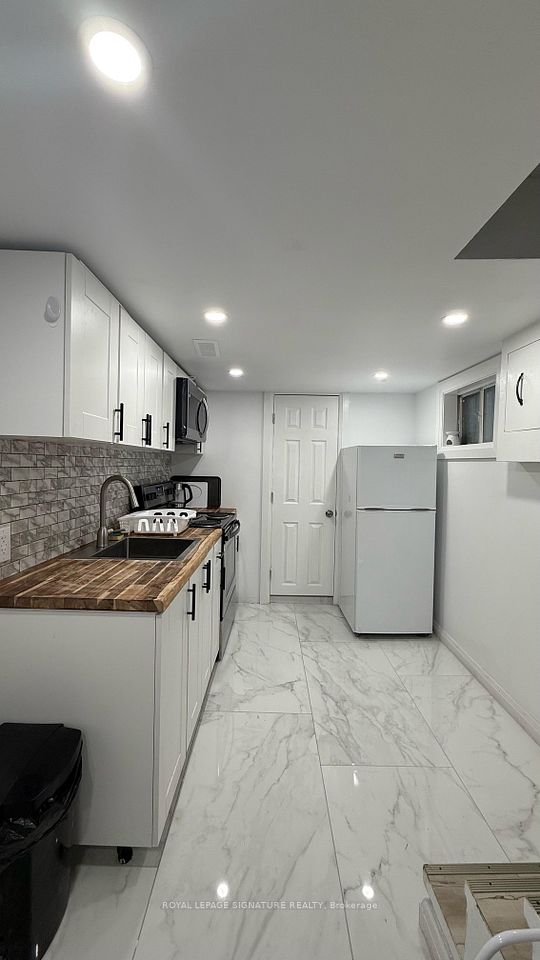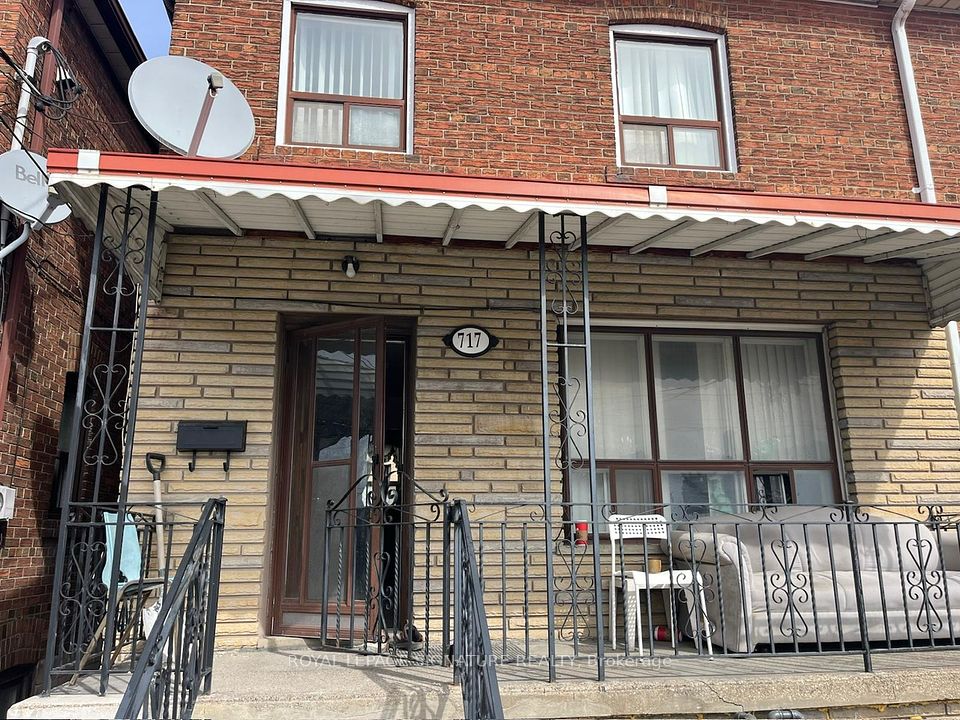$3,000
Last price change Mar 3
46 Keats Terrace N/A, Brampton, ON L7A 3M9
Price Comparison
Property Description
Property type
Semi-Detached
Lot size
N/A
Style
2-Storey
Approx. Area
N/A
Room Information
| Room Type | Dimension (length x width) | Features | Level |
|---|---|---|---|
| Living Room | 3.96 x 2.82 m | Hardwood Floor, Bay Window, Combined w/Dining | Main |
| Dining Room | 3.96 x 2.82 m | Hardwood Floor, Bay Window, Combined w/Living | Main |
| Family Room | 3.66 x 4.8 m | Hardwood Floor, Pot Lights, Gas Fireplace | Main |
| Kitchen | 2.92 x 2.77 m | Tile Floor, Quartz Counter, Backsplash | Main |
About 46 Keats Terrace N/A
Presenting 46 Keats Terrace A Perfect Location Truly a Family House, Main Door Opening to an Open Concept Living and Dining Leading to a Bright and Spacious Family Room, Open Concept Kitchen Quartz C/T and Backsplash, Breakfast with Sliding Door to Concrete Backyard. Moving to Second Level, Oak Stairs with Iron Pickets, Master Bedroom with 5pc Ensuite and W/C, Generous Size 2nd, 3rd and 4th Bedroom with Large window and Closet, Second Level Laundry for convenience, All Washrooms are renovated professionally. *Basement Not Included. Only Main & 2nd Floor. Property available from 1st April 2025.
Home Overview
Last updated
3 days ago
Virtual tour
None
Basement information
None
Building size
--
Status
In-Active
Property sub type
Semi-Detached
Maintenance fee
$N/A
Year built
--
Additional Details
MORTGAGE INFO
ESTIMATED PAYMENT
Location
Some information about this property - Keats Terrace N/A

Book a Showing
Find your dream home ✨
I agree to receive marketing and customer service calls and text messages from Condomonk. Consent is not a condition of purchase. Msg/data rates may apply. Msg frequency varies. Reply STOP to unsubscribe. Privacy Policy & Terms of Service.






